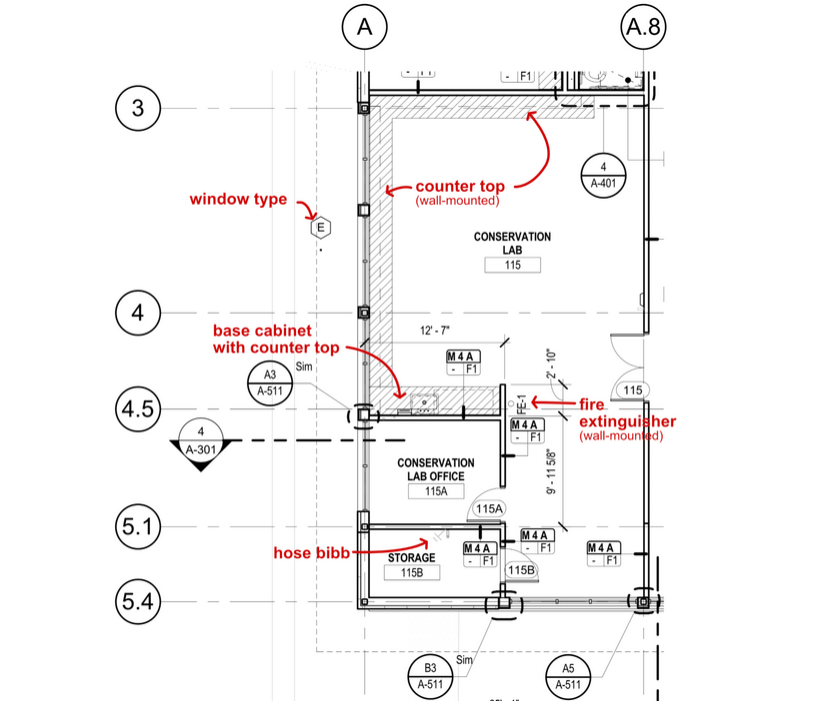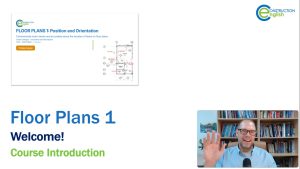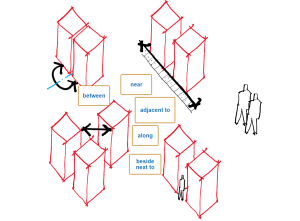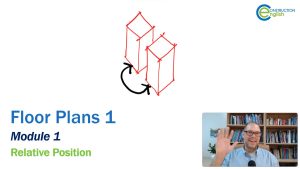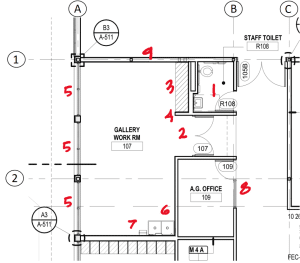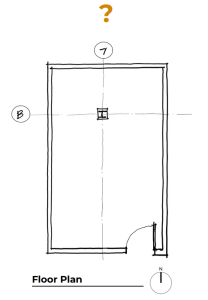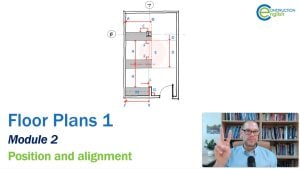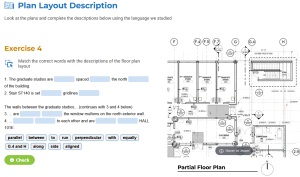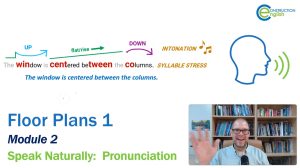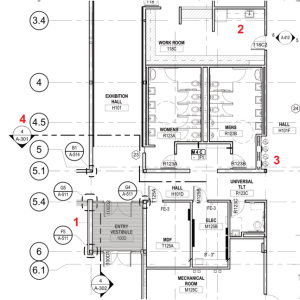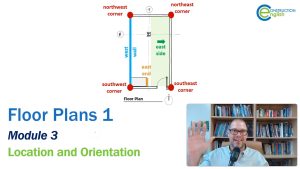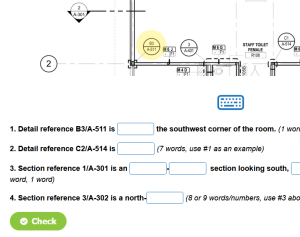Course Contents
Module 1: Warm-up and introduction
Begin language study by reviewing and checking important concepts related to the topic.
1A. Introduction
Free
1B. Warm-Up
1C. Video Lesson
1D. Practice
Module 2: Relative Position
Explore and practice expressions related to position and space between things
2A. Language Discovery
2B. Video Lesson
2C. Practice
2D. Speak Naturally
Module 3: Plan Orientation
Language to describe the location of plan elements using gridlines and cardinal directions
3A. Language Discovery
3B. Video Lesson
3C. Practice 2
Module 4: Assessment and Certificate
Take a final quiz and earn a completion certificate
Certificate Test

Course Content
1. WARM-UP
1A. Introduction
You don't currently have access to this content
1C. Video Lesson
You don't currently have access to this content
1D. Practice
You don't currently have access to this content
2. POSITION and ALIGNMENT
2A. Language Discovery
You don't currently have access to this content
2B. Video Lesson
You don't currently have access to this content
2C. Practice
You don't currently have access to this content
2D. Speak Naturally
You don't currently have access to this content
3. LOCATION and ORIENTATION
3A. Language Discovery
You don't currently have access to this content
3B. Video Lesson
You don't currently have access to this content
3C. Practice 2
You don't currently have access to this content
4. ASSESSMENT and CERTIFICATE
Certificate Test
You don't currently have access to this content
Floor Plans 1: Test
You don't currently have access to this content



