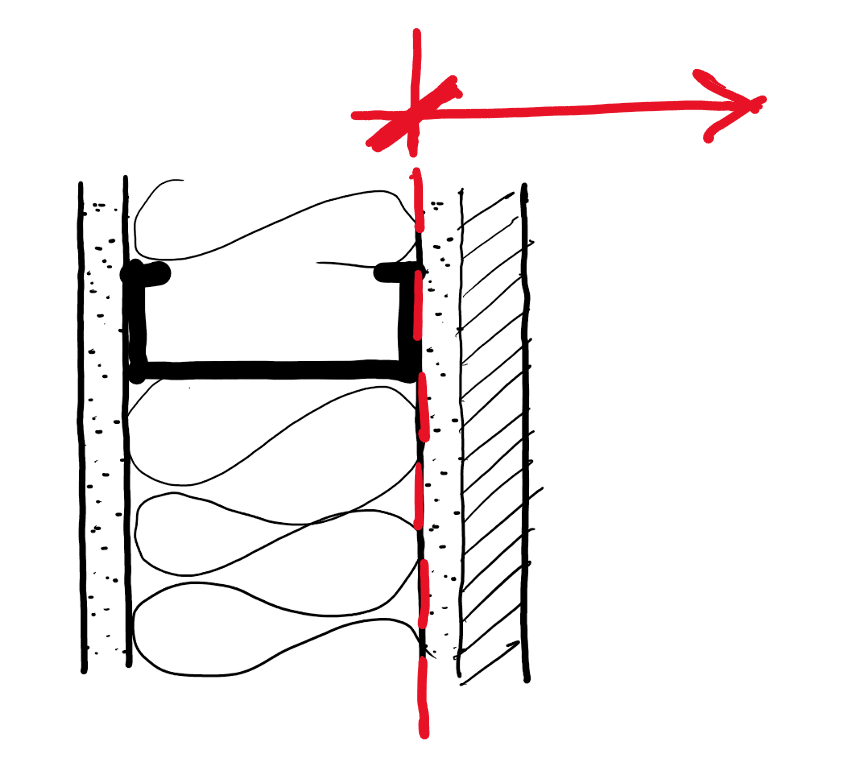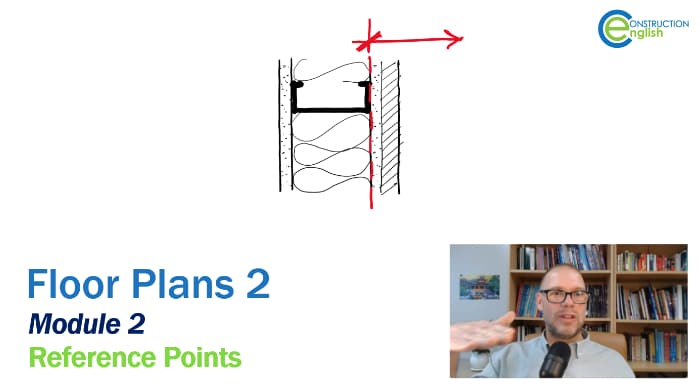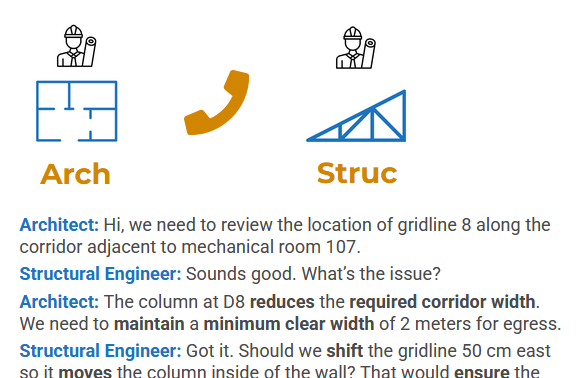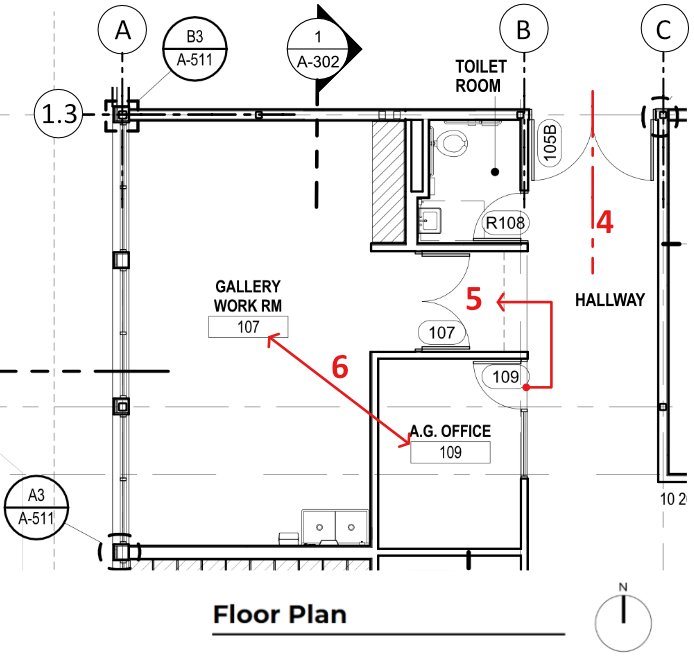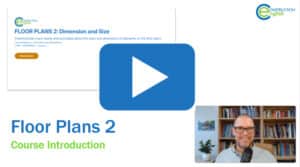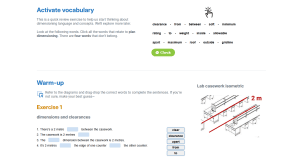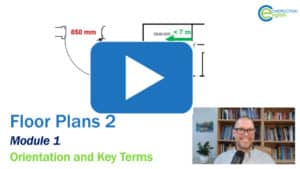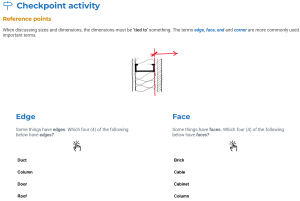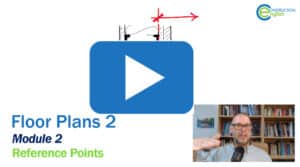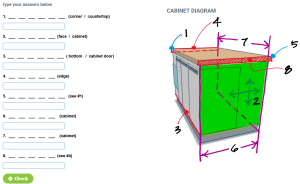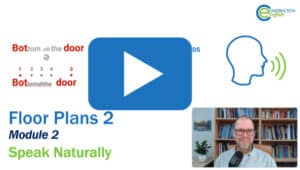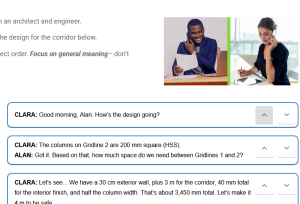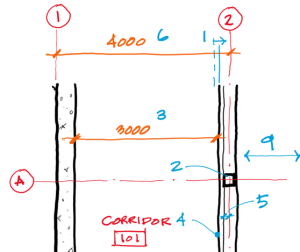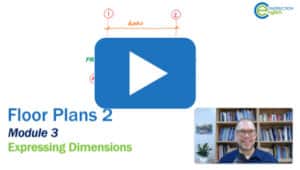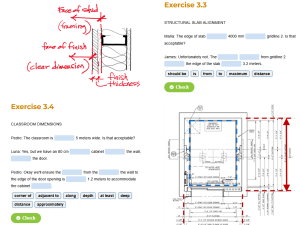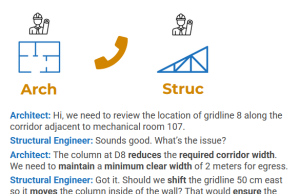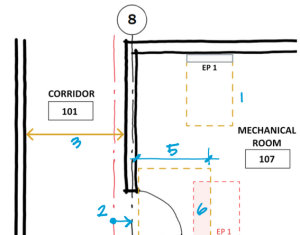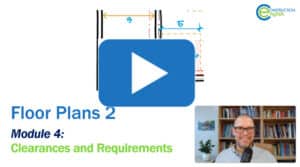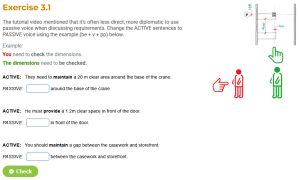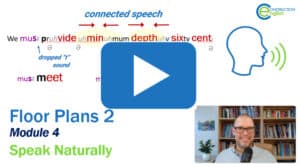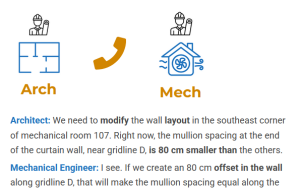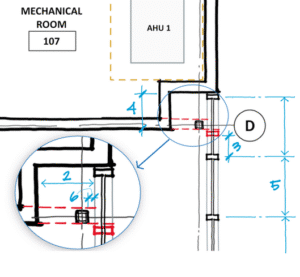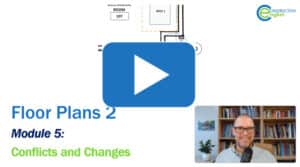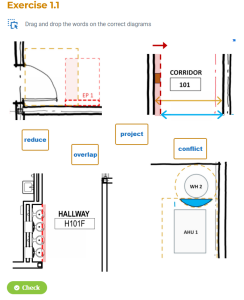Course Contents
Module 1: Warm-up
Begin language study by reviewing and checking important concepts related to the topic.
Free
1A. Introduction
1B. Warm-up
1C. Overview and key terms
Module 2: Reference Points and Phrases
Terms and key phrases to describe the end points used to define dimensions.
Free
2A. Language Discovery
2B. Lesson
2C. Practice
Free
2D. Speak Naturally
Module 3: Dimension, Spacing, and Measurement
Terms and sentence patterns used to communicate dimensions and spacing
3A. Real Dialogues
3B. Language Discovery
3C. Lesson
3D. Practice
3E. Speak Naturally
Module 4: Clearances and Requirements
Communicate and coordinate space requirements
4A. Real Dialogues
4B. Language Discovery
4C. Lesson
4D. Practice
4E. Speak Naturally
Module 5: Conflicts and Changes
Coordinate space conflicts and plan adjustments
5A. Real Dialogues
5B. Language Discovery
5C. Lesson
5D. Practice
Module 6: Assessment and Certificate
Take a final quiz and earn a course certificate award
Certificate Test

Course Content
1. Orientation and Terminology
1B. Warm-up
You don't currently have access to this content
1C. Overview and key terms
You don't currently have access to this content
2. Reference Points
2B. Lesson
You don't currently have access to this content
2C. Practice
You don't currently have access to this content
3. Measurements, dimensions and spacing
3A. Real Dialogues
You don't currently have access to this content
3B. Language Discovery
You don't currently have access to this content
3C. Lesson
You don't currently have access to this content
3D. Practice
You don't currently have access to this content
3E. Speak Naturally
You don't currently have access to this content
4. Clearances and Requirements
4A. Real Dialogues
You don't currently have access to this content
4B. Language Discovery
You don't currently have access to this content
4C. Lesson
You don't currently have access to this content
4D. Practice
You don't currently have access to this content
4E. Speak Naturally
You don't currently have access to this content
5. Conflicts and Changes
5A. Real Dialogues
You don't currently have access to this content
5B. Language Discovery
You don't currently have access to this content
5C. Lesson
You don't currently have access to this content
5D. Practice
You don't currently have access to this content
6. Assessment and Certificate
Certificate Test
You don't currently have access to this content
Floor Plans 2: Test
You don't currently have access to this content

