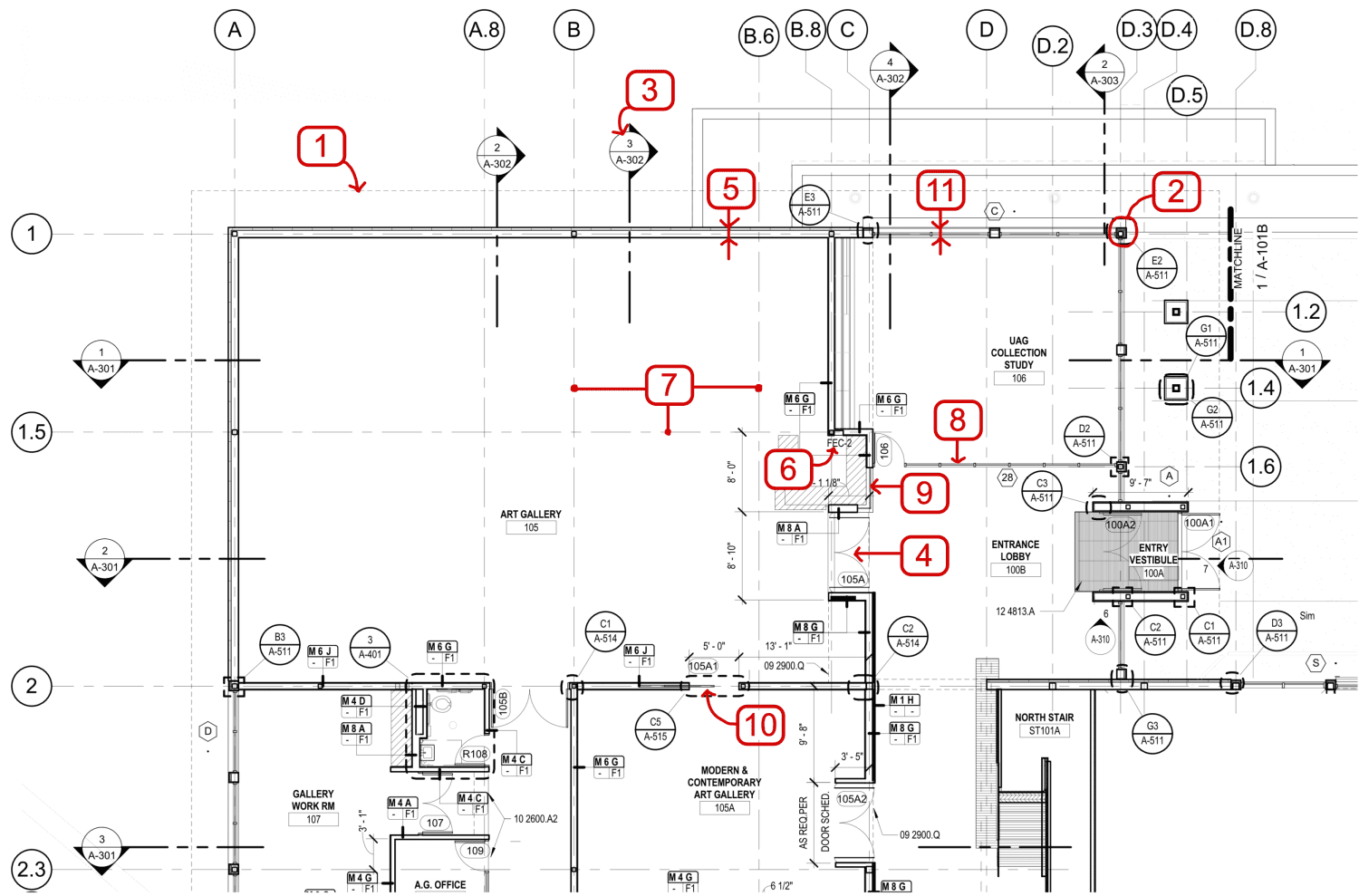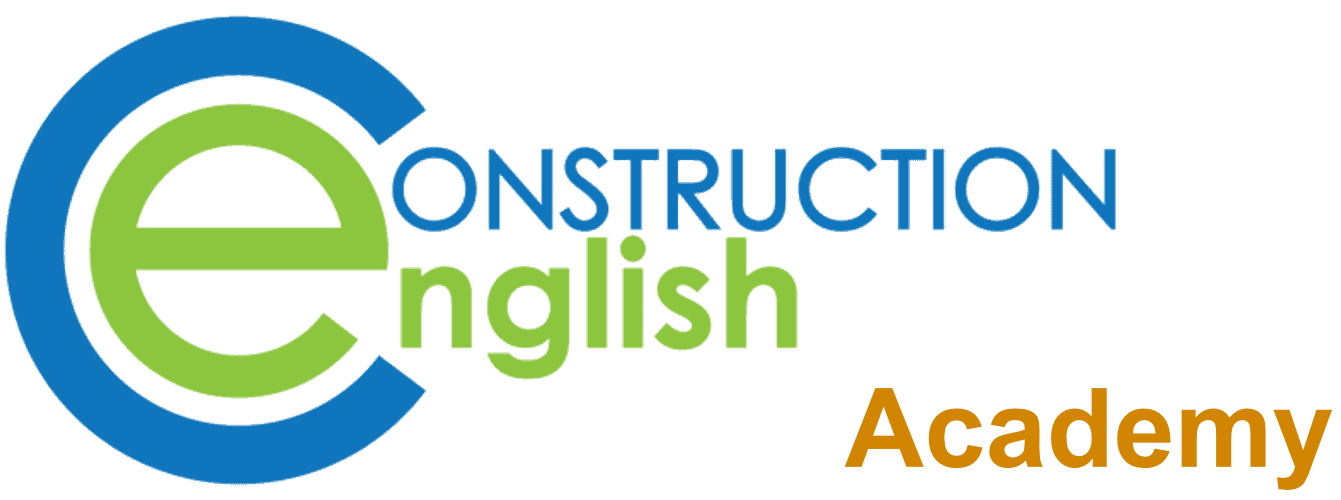Overview
This unit is a quick review of some basic elements, materials, systems and components that are described on floor plans.
Some of these you probably already know in your first language. Try to notice how the terms are used in context, and make some notes of questions or ideas for further study.
Warm-up
Below is a partial floor plan for an art gallery. Match the numbered parts of the plan with the words in the list.
You can click and drag them into the spaces. After checking, scroll down for explanations.
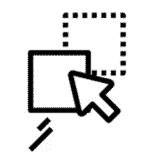
Plan vocabulary
Let’s review the different plan elements in more detail and check our understanding. the words and images and think about the answers to the questions below.
SPEAKING OPPORTUNITY: Discuss the questions with a study partner or work colleague to practice speaking in English!
Double pivot door
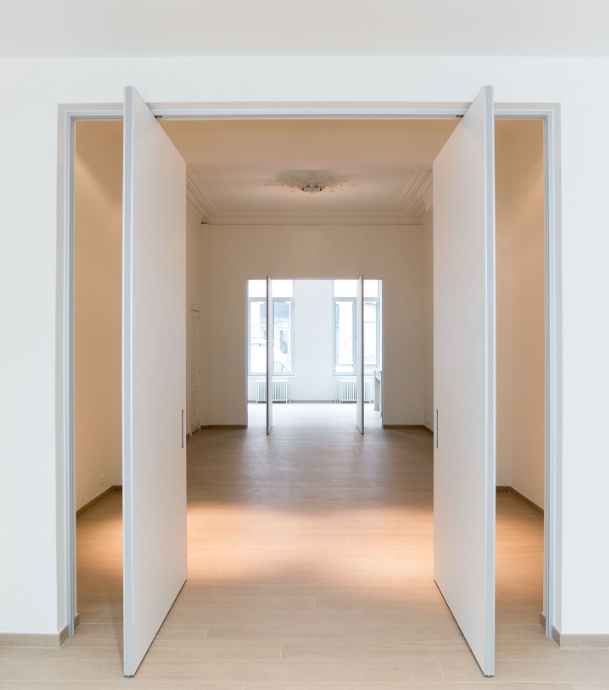
Why do you think is this door is called a pivot door?
How can you tell it’s a pivot door on the plan?
Pivot doors don’t have hinges on the sides. They have a single pivot on the top and bottom. Sometimes, the pivot is offset –> as seen in this photo.
If you look carefully and zoom in on the plan, you can see the door looks different than the door marked 12.


Here, you can see the pivot is offset from the stile (edge) of the door.

A is the offset dimension. For example,
“the pivot is offset 30cm from the edge of the door.”
The next course, Floor Plans: dimensions and sizes explores this further.
Interior glass partition (wall)
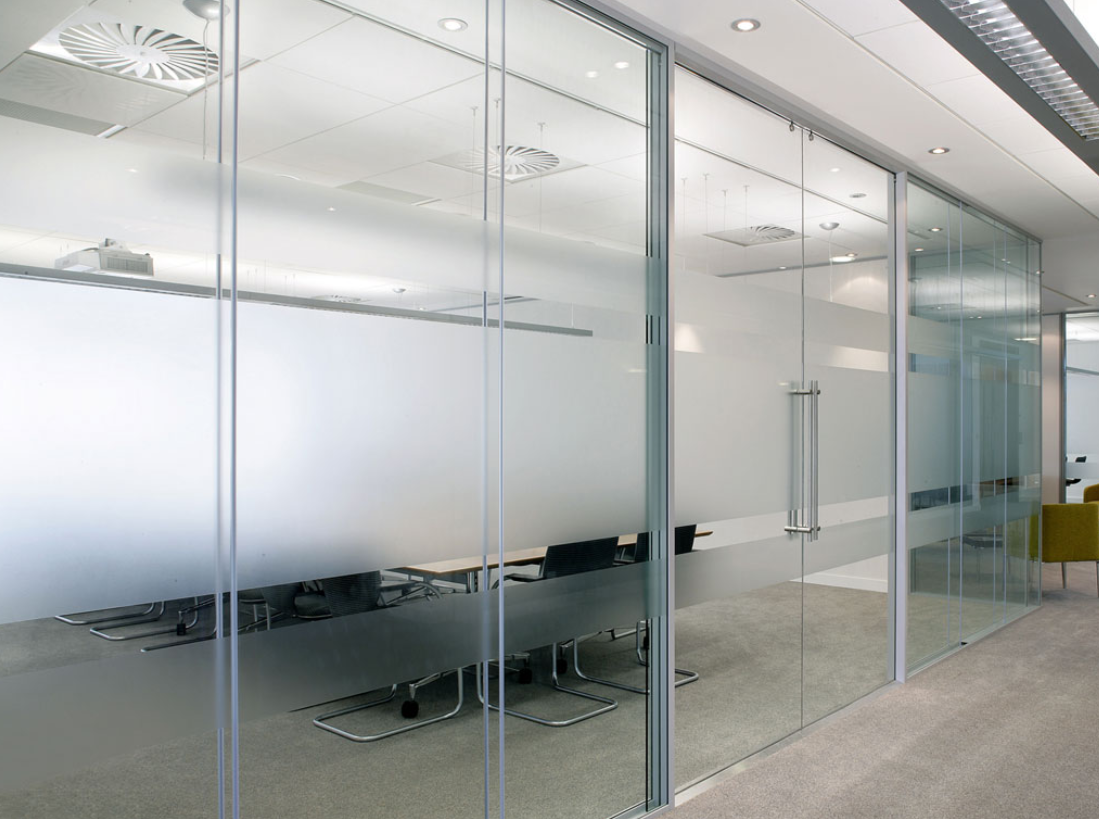
Why do we call this a partition instead of a window?
A window is a single unit that is installed in a wall opening.
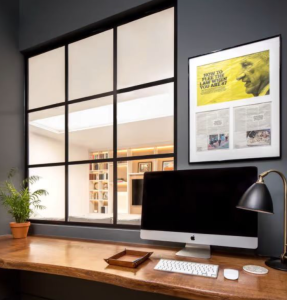
Window

Glass partition
A glass partition is a continuous, full-height piece of glass that separates two spaces. It’s attached to the structure above and the floor below.
Canopy above
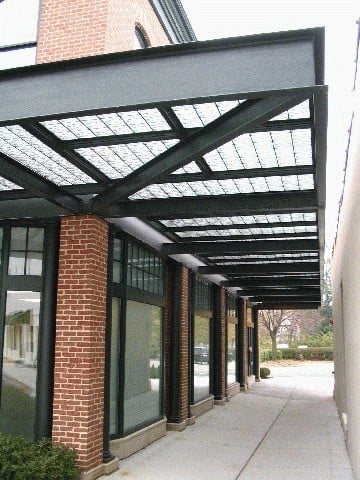
From the plan, what symbol indicates that something is above?
What are some other things that are shown ‘above’ on plans?
As you might already know, elements that are hidden or above are “shown dashed” – – – – on the floor plan
Examples of other things that might be shown ‘above’ on plans include openings in the floor above, beams, stairs, or other items that might have a low clearance or height. Projections from floors above, balconies and cantilevers are often shown dashed.

This 2nd story cantilever above would probably be shown dashed on the first floor plan
Section reference tag

What are 3 other examples of reference tags we can see in the drawing?
The plan shows these and many other reference tags and annotation. These are just a few examples. For more, visit this website

Plan detail reference

Wall type tag

Enlarged plan reference
Exterior wall

Exterior = outside. What are 2 other components or systems that are used on the exterior only?
Ex- is a prefix that means out of, beyond, or completely. What are 2 more words you can think of that begin with Ex—?
There are exterior paints, exterior paving and tiles, exterior wall finishes like stone, metal, wood, and many more.
Other examples of words that begin with Ex-include: exceed, excel, exception, explode and about 2,000+ more!
Storefront glazing system
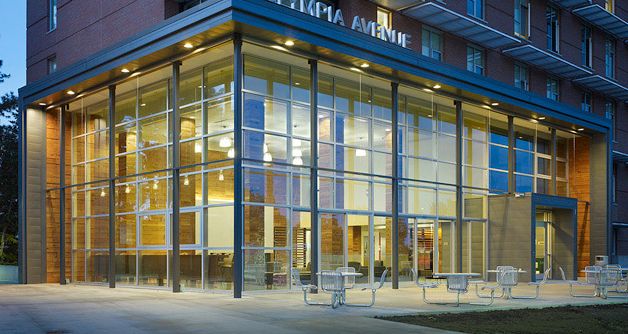
This is called ‘storefront’, but of course isn’t only used on stores.
Why is this called a system?
It’s called a system because there are many parts that must work together: the aluminum framing members, connectors, seals, fasteners, glazing units, and more. These are all provided by one manufacturer as a system.
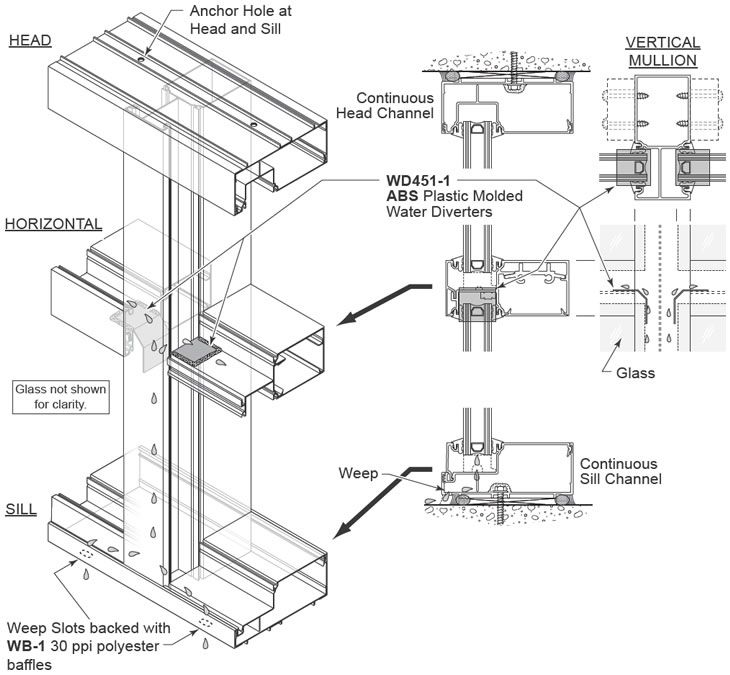
Column

Load-bearing, vertical structural members. The columns in this plan are square steel HSS
What does HSS stand for?
Hollow Structural Section. Hollow–> not solid. There’s empty space inside. This photo shows temporary lifting tabs welded on for the crane to lift/manipulate the structural member.

Gridline

Gridlines are the main horizontal controls for plans. They allow us to communicate about and define the location and orientation of parts of the construction.
What parts of the building do gridlines align with?
Gridlines usually are placed at the centerline of columns. The columns are centered on the gridlines.

Fire extinguisher cabinet (F.E.C.)
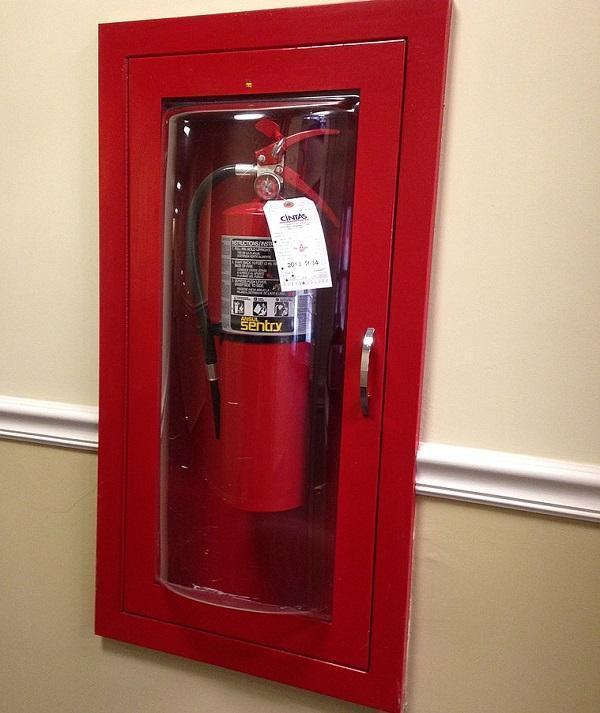
Fire extinguishers are sometimes surface-mounted, but they are often recessed.
What’s one more thing in a building that can be recessed?
Light fixtures, window covering systems, fire sprinkler heads and many other things can also be recessed. Generally, recessing anything requires much coordination with wall and ceiling construction to accommodate the dimensions of the recessed element.
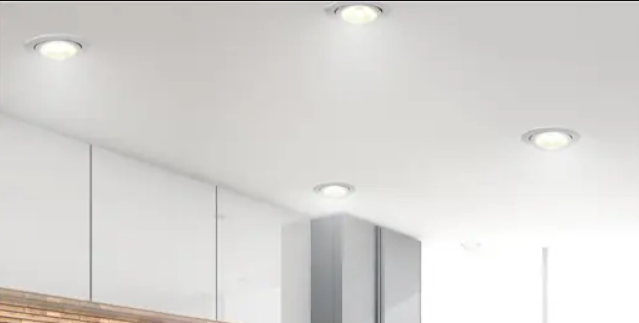
recessed light fixtures

Recessed curtain track and blind enclosure

Recessed sprinkler head
Review
Here’s a list of important vocabulary from above. Check the meaning and use your dictionary if you’re unsure of the meaning.
Pivot (n) + (v)
Offset from (adj)
Offset (n) + (v)
Continuous (adj)
Full-height (adj)
Hollow (adj)
Shown dashed (adj)
Centered (adj)
Centerline (n)
Recessed (adj)
Accommodate (v)

Important expressions
Some of the words above are used in specific ways. Here are some important examples.
Pivot
Something pivots on something (v)
The earth pivots on its axis.
Something has a pivot (n)
The window frame has a pivot at the corner.
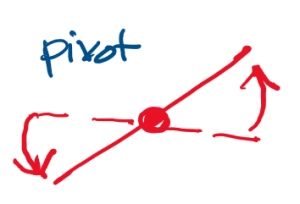
Offset
Something is offset (dimension) from something (adj)
The wall is offset 10cm from the edge of slab.
Something has a (dimension) offset (n)
The wall has a 3cm offset.
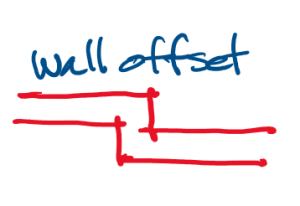
Continuous
Something is continuous (adj)
slabs are continuous.
Something is continuous from x to y (adj)
The storefront is continuous from the corner to the entry.
Something is continuous between x and y (adj)
The carpeting is continuous between the entry and the reception desk.
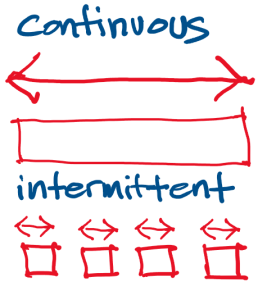
full-height
Something is full-height (adj)
The partition wall is full-height, and extends from floor to ceiling.
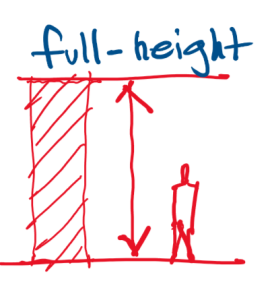
You can also use it before a noun:
full-height glazing
full-height wall
Centered
Something is…
centered on
the wall is centered on the column
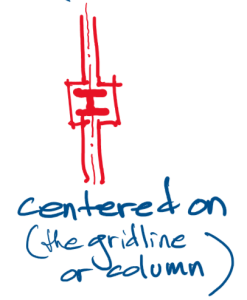
centered in
the table is centered in the room
centered between
the door is centered between the two walls
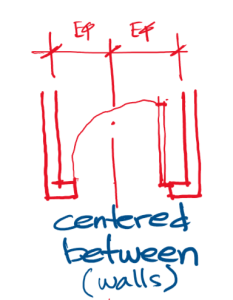
also:
centered around
Ideas or concepts are centered around ideas or concepts. This means it is the main idea or theme.
each chapter in the book is centered around a theme
Centerline
Something has a centerline (n)
the centerline of
The centerline of the window is 4m from gridline 2.

Concept check
Let’s complete a few exercises to check our understanding of the language we’ve studied. Make your best guess.
Exercise 1

Drag the words and drop them in the correct sentences.
Exercise 2
Type the correct words in the sentence below. Pay attention to the form and spelling as you write.

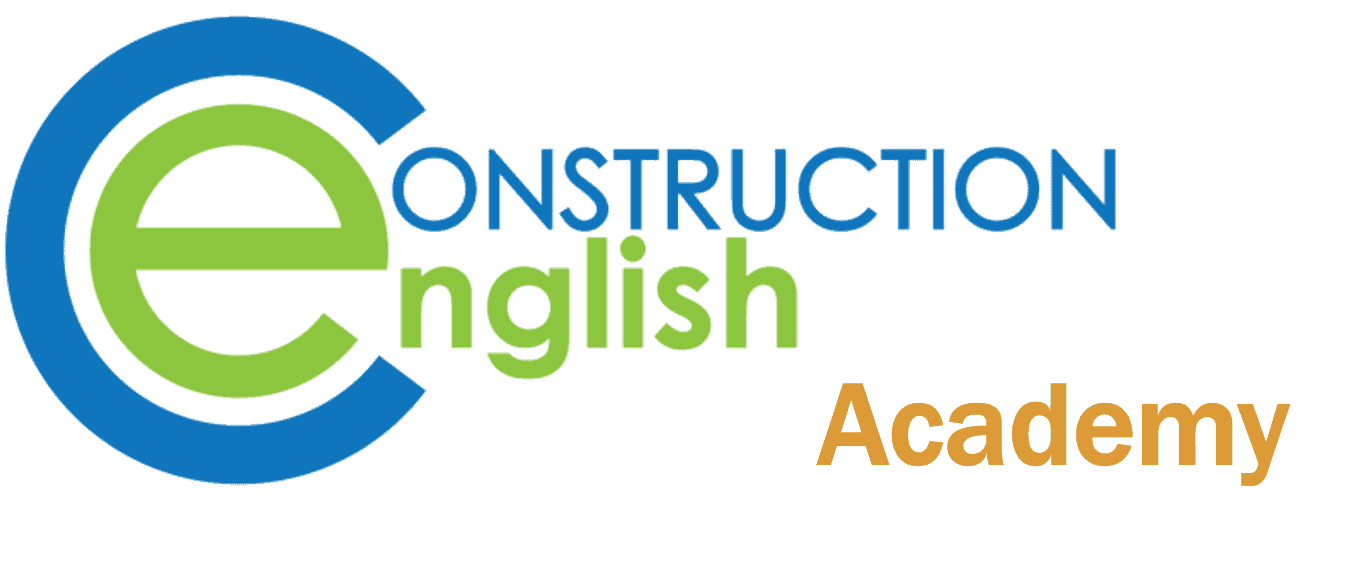
Ready for a complete course?
Get a free course ($49 value) when you join the Construction English Academy.
Communicate more clearly and accurately about floor plan layouts.
Register here
over 2 hours of instruction



